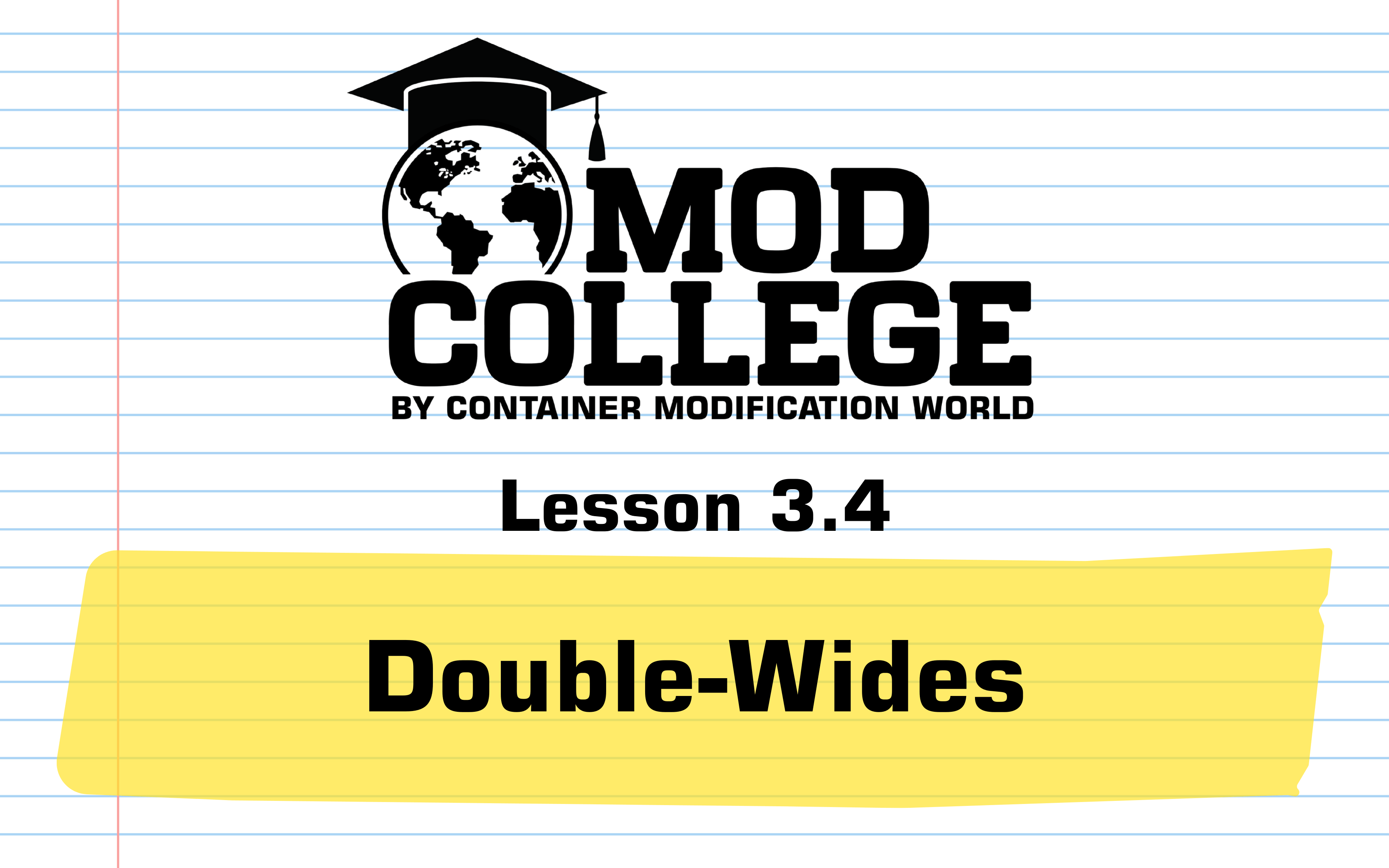
Transforming Two 40-Foot High Cube Containers into a Spacious 16-Foot Wide Structure
Have you ever considered combining two 40-foot shipping containers to create a single, wide, open-concept space? It might sound as simple as cutting out the walls and slapping them together, but it’s a little more technical than that. In this post, we’re walking you through our brand-new Weldless Double-Wide Kit, a modular system that makes it easier than ever to turn two containers into a 16-foot-wide structure with no on-site welding required.
When you're investing in a large-scale container project, container selection matters. For this build, we used one-time-use high cube containers, clean, straight, and structurally sound. No rusty old junkers here. Even minor dents can be strategically used on the walls that get removed during modification.
Preparing the Containers: Floor Sag Mitigation and Structural Reinforcement
One often-overlooked challenge is floor sag. Once the container sidewall is removed, the floor and roof can start to droop. To combat this, we welded heavy-duty 5x3 angle iron inside the C-channels. These extend just enough to support a flat bar across the seam, creating a seamless floor transition when the containers are joined. Before welding, we always grind away the factory paint to avoid toxic fumes and smoke stains.
Spray Foam Timing and Prep
We timed our shop work carefully so our spray foam contractors could arrive after hours and avoid exposing staff to harmful chemicals. Spray foam requires at least one hour of ventilation before re-entry and a full 24 hours before habitation. The undersides of the containers were foamed first, ensuring a strong thermal envelope right from the start.
Assembling the Weldless Header Kit
The headers use a corrugated system with interlocking Z and J profiles. By riveting the ends first and using the natural spring of the corrugations, we get a tight, consistent fit without distortion. We even used zinc spray at joints to prevent corrosion from rogue welds and preserve long-term structural integrity. This new version of the header kit, made up of 4-foot sections, proves to be straighter and more reliable than older 10-foot pieces. And once the first few pieces are aligned, assembly becomes fast and smooth.
Sealing the System: Silicone and Structural Rivets
To improve waterproofing, we applied silicone sealant between all layers Z to J, and between the outer flanges. This ensures any moisture flows out of the J-profile’s drain holes and doesn’t accumulate between layers. We're using structural rivets and thread-cutting flange head bolts, far stronger than traditional fasteners.
Dropping the Sidewalls
Cutting out the sidewalls is an art. After testing torches and plasma cutters, we’ve settled on a simple, effective solution: a 6-inch angle grinder with a thin cut-off disc. We leave the bottom and top tabs in place until the final cuts are made to control the drop and avoid damaging equipment or injuring workers.
High-Capacity Bridge Fittings for Assembly
To connect the two containers, we use high-capacity bridge fittings that are strong enough for fully loaded shipping containers. These self-aligning clamps pull the units together with precision. With just a pry bar, you can cinch the containers together in a controlled and accurate way, even with basic tools.
Installing the Ridge Cap and Final Details
After aligning the headers, we installed a ridge cap to seal the seam along the roof. Using a Bessie clamp or a simple 2x4, we ensured the headers stayed aligned before locking them in with rivets. We also stitch-welded a 3" wide, 1⁄8" flat bar into the floor transition, ensuring minimal lip and a tight seam. Full seam welds are avoided to reduce the risk of warping the container’s 1.6mm-thick sidewalls. The kit includes end caps for both sides and door ends, allowing for seamless transitions, spray foam cavities, and a residential-style finish.
Interior Framing and Insulation Best Practices
We’ve been experimenting with a new strut-based framing method: a strut baseboard at the floor, crown struts at the ceiling, and vertical struts between. This allows for laser-precise panel installation and ensures consistent spacing. Once spray foam is added, the structure becomes rock solid, ready to handle heavy snow loads.
For container homes, we recommend:
- 2” of spray foam on the walls (R14)
- 3” in the ceiling (R20)
- Rigid foam subfloor inside the container to prevent thermal bridging
To finish the interior, steel stud framing is ideal. We offer aluminum brackets for strength and composite brackets for northern climates (no thermal bridging). Either way, our systems ensure a perfect vapor barrier with no cold transfer.
A Clean Finish with Truss Core
For this build, we used Truss Core interior wall panels, stronger and thicker than standard PVC panels. They span multiple corrugations and provide a clean, crisp finish. Once assembled, the interior feels spacious, modern, and bright, truly transforming what were once two steel boxes into a livable, insulated 16-foot-wide unit.
Want to Build Your Own?
If you're looking to create your own double-wide container, our DIY weldless kit takes much of the guesswork and welding out of the process. From end caps to flashing kits, structural brackets to bolt-on systems, we’ve developed solutions to make this project truly achievable for DIYers.



